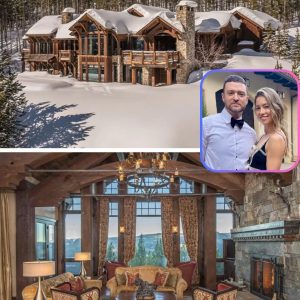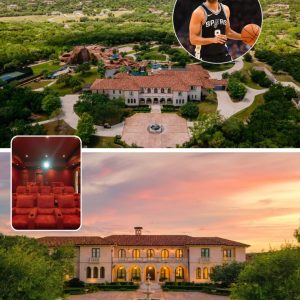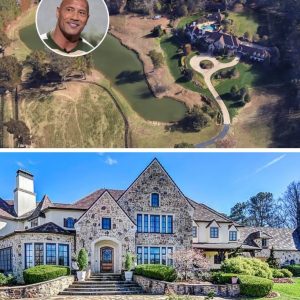This estate also features 5 bedrooms, 7 bathrooms, a 16-car garage, an inviting swimming pool with a cabana and bar, and a private golf course, offering a luxurious and entertaining family environment.
 Interior Inspired by Aviation History
Interior Inspired by Aviation History
The mansion’s interior reflects Travolta’s deep affection for aviation, featuring custom hardwood floors and model airplanes.
Exuding a vintage travel lounge vibe, the great room captures the elegance of the 1960s Pan Am era, creating a sophisticated and nostalgic atmosphere.
Photos of John Travolta’s Home

At the front drive of the residence, a trio of international flags greets visitors, signaling the home’s cosmopolitan flair, complemented by a classic turquoise car that lends a touch of vintage grace.
A spacious jet port with robust columns shelters one of Travolta’s luxurious private jets, blending high-end aviation with residential living.
Under the shade of leafy trees, the home’s extensive grounds feature the family’s private jets, ready for their next sky-high adventure.
A modern pool curves gracefully around the home, inviting relaxation in this sunny oasis, complete with a slide for an added fun element.

The corridor greets guests with a wood-inlaid world map on the wall, signifying their global travels and interests in exploration.
Dine in style with a direct view of the parked jets, a constant reminder of the adventurous spirit that characterizes this home.
A curved living room with high ceilings and floor-to-ceiling windows offers an expansive view of the estate’s outdoor aviation features.
This dining room features an Art Deco-style mural, bringing a touch of vintage glamour to mealtime, while large windows frame the parked aircraft outside.
The bar area showcases an aviation-inspired painting, complementing the view of jets through the window and highlighting the home’s unique theme.
Comfortable dining right by the window allows for a relaxed meal with a front-row seat to the private runway.
Travolta’s personal workspace is adorned with framed aviation achievements and memorabilia, reflecting a lifelong passion for flying.

A warm, inviting hallway with polished wood floors and shelves displaying personal artifacts leads into the tranquil spaces of the home.
This serene master bedroom combines warm tones and soft lighting for a peaceful escape after a day of flying.
Mosaic tiles and modern fixtures create a luxurious bathroom, perfect for unwinding in style.





