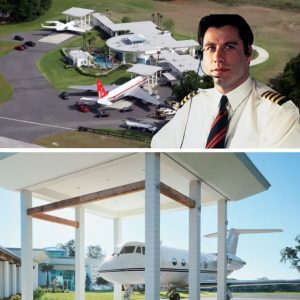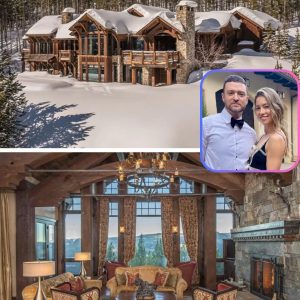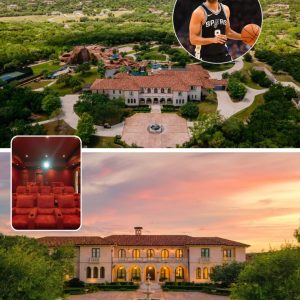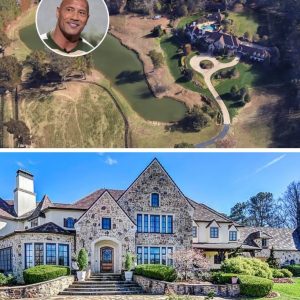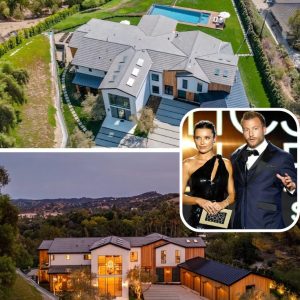 Credit: Backgrid USA
Credit: Backgrid USA
Will and Jada Pinkett Smith’s estate in Calabasas is estimated to be worth $42 million and spans an impressive 150 acres, complete with its own postal code (yes!).
This expansive property is remarkable not only for its size but also for its comprehensive amenities, including a home theater and a recording studio where Willow Smith recorded her hit song “Whip My Hair.”
Scroll till the end to see the super interesting inside photos of Will Smith and Jada’s family home that they have crafted for their utmost comfort and privacy.
Design and Construction
This property’s construction, initiated in 2003 and completed in 2010, was a seven-year project involving skilled craftsmen who meticulously incorporated rich textures and a warm palette into the design.
The home’s circular floor plan includes nine bedrooms and is complemented by custom-made furniture and design choices that reflect a close connection with the natural surroundings.
 Credit: Backgrid USAPost-Fire Renovations
Credit: Backgrid USAPost-Fire Renovations
Even the grandest homes require diligent maintenance, a reality brought to light when the Smith family faced a basement fire that necessitated significant renovations to their Calabasas estate.
The blaze, confined to the 1,750-square-foot lower level, called for not only smoke damage repair but also a thoughtful restoration to preserve the home’s gym.
This incident underscored the ongoing attention and care the property demands, ensuring it continues to serve as a safe and beautiful sanctuary for the family.
Following the fire, the estate’s tennis court was stripped down, and red scaffolding became a temporary addition to the residence, indicating the extensive nature of the renovations.
Despite these challenges, the Smiths’ commitment to their home’s integrity and splendor remains unwavering.
Unique Features
The property stands out with its unique front door, which was acquired from an Indian fort, and a meditation room enhanced by a skylight, reflecting the family’s dedication to wellness.
Their love for entertainment is manifested in the inclusion of a private gym, a bar, and a cinema wing.
Additionally, the estate boasts a variety of recreational facilities, including sports courts, a swimming pool, and a picturesque lake with a gazebo, catering to the Smith family’s leisure pursuits.
These amenities have not only fulfilled their personal enjoyment but have also provided a scenic setting for episodes of their “Red Table Talk” series and various social media showcases.
 Credit: Backgrid USACommunity and Conservation
Credit: Backgrid USACommunity and Conservation
The estate also plays a role in community and environmental stewardship, with 70 acres set aside for public use and ecological conservation.
Despite challenges like the Woolsey wildfire, the property remains central to their lives, emphasizing a balance between personal use and broader community benefits.
Aerial Views of the Estate
The expansive outdoor sports area, complete with a full-size basketball court and an adjacent tennis court that is being renovated, offers endless opportunities for recreation and leisure.
 Credit: Backgrid USA
Credit: Backgrid USA
The estate’s aerial view reveals a harmonious blend of organic and designed elements, with rooftop gardens, shaded terraces, and a curvaceous pool, all surrounded by a verdant landscape and multiple parking bays.
 Credit: Backgrid USA
Credit: Backgrid USA
An aerial view highlights the sprawling estate with its distinctive architectural forms, areas under construction, and a uniquely shaped swimming pool.
 Credit: Backgrid USA
Credit: Backgrid USA
An aerial view reveals the property’s impressive scale, featuring sprawling lawns, a curvaceous swimming pool, and a private lake, all surrounded by nature’s beauty.
 Credit: Backgrid USA
Credit: Backgrid USA
Overlooking the estate, this angle reveals the meticulous design and scale of the property, with its earthen tones blending into the surrounding landscape and a private driveway that welcomes visitors to this sanctuary of luxury.
 Credit: Backgrid USA
Credit: Backgrid USA
This vantage point clearly shows the estate’s layout, highlighting the cohesive architecture and multiple terraces that provide ample outdoor living space.
 Credit: Backgrid USA
Credit: Backgrid USA
The estate’s full glory unfolds, revealing the vastness of its grounds, which include a tennis court and a construction area, signaling ongoing enhancements.
 Credit: Backgrid USAInside Will Smith’s Home
Credit: Backgrid USAInside Will Smith’s Home
Greeting you with its adobe walls and circular motifs, the home’s entrance is a nod to the traditional Southwestern style, set amidst well-manicured lawns.
The entryway is brought to life with the Smith family’s vibrant energy, their individuality echoed in the home’s warm, inviting colors and rich wooden details.
The gazebo by the lake, a favored retreat on the estate, offers a place of thought and reflection where the gentle sway of the willow tree and the still waters stand against the scenic backdrop of the Calabasas hills.
The home’s backyard paradise includes a large swimming pool framed by natural rocks and soothing greenery, an ideal spot for leisure and hosting gatherings.
Open archways lead to a spacious living room that seamlessly blends indoor comfort with the lush outdoors, inviting relaxation with a view of the rolling hills.
Natural light floods the entry hall, casting a warm glow on the terracotta tiles and rustic wooden door, while indoor plants add a touch of greenery.
The second-floor balcony overlooks a grand living space, where ornate railings meet rustic beams, reflecting the house’s blend of elegance and comfort.
The staircase curls elegantly upwards, bordered by an intricately designed iron railing, offering a hint of craftsmanship and artistry.
Bold reds and plush cushions draw you into a living room that’s both cozy and stylish, with artwork and sculptures adding layers of sophistication.
The sitting area exudes warmth with its earthy tones and natural textures, accented by a striking painting that echoes the golden fields outside.
Gather around the dining table under the amber glow of a unique chandelier, surrounded by eclectic art pieces that tell stories of cultural richness.
Nestled in a nook, the intimate seating area is framed by decorative screens, perfect for conversations over coffee in the glow of the statement chandelier.
The kitchen welcomes with its rustic charm, boasting carved wooden cabinetry and a copper-toned bar that invites guests to pull up a stool and enjoy a casual meal.
Light fills the breakfast nook, framing a simple yet elegant table setting that opens up to tranquil views of the estate’s lush landscape.
State-of-the-art technology meets warm wooden interiors in the professional recording studio, ready to lay down tracks with cinematic precision.
In the meditation room, a fiery hue envelops a plush seating area under a skylight, creating a cocoon for relaxation and introspective moments.
Ornate pillars and hanging lanterns embellish this screening room, creating a luxurious yet intimate space for entertainment enveloped in soft textures and ambient lighting.
The hallway radiates subtle elegance, with a sleek desk and framed portraits set against the rustic charm of the home’s exposed wooden beams.
Entertainment is at its finest in this game room, where a beautifully crafted pool table sits under a sculptural ceiling, surrounded by cultural artifacts.
Vibrant colors and eclectic patterns bring life to Willow’s bedroom, complete with a canopy bed draped in sheer fabrics for a touch of whimsy and comfort.
A bunk bed set against a sunny yellow wall creates a cheerful space for rest, with playful accents that spell out a message of happiness.
Suspended light fixtures and an airy hammock lend a bohemian elegance to the master suite, complete with plush sofas and a welcoming hearth.
Sunlight streams in on the gold-hued bedding in the guest bedroom, where comfort meets sophistication under the rustic charm of wooden ceiling beams.
A spacious walk-in closet features neatly organized shelves, a testament to the refined taste and vibrant fashion sense of its owners.
This breezy terrace wraps you in comfort with its cushioned, curving bench and atmospheric lighting, perfect for evening conversations.
A luxuriant bath under a dramatic chandelier offers serene mountain views, making it a personal spa retreat for relaxation and reflection.
